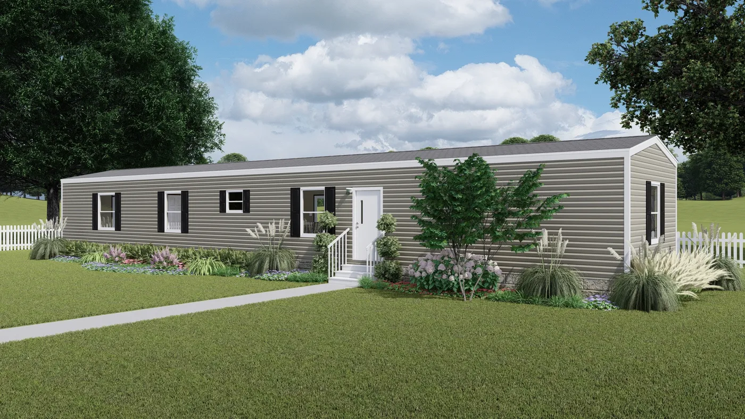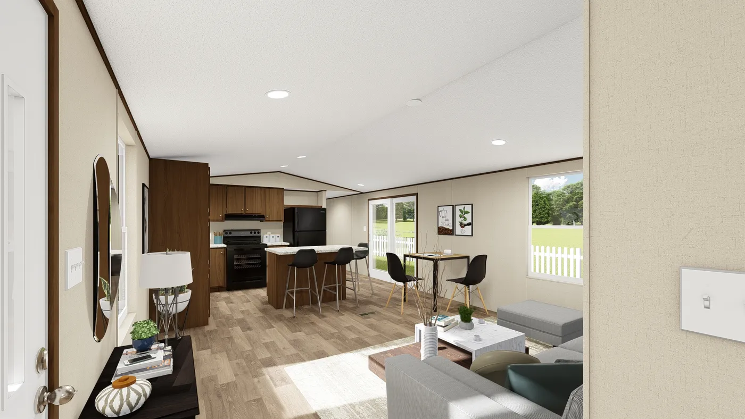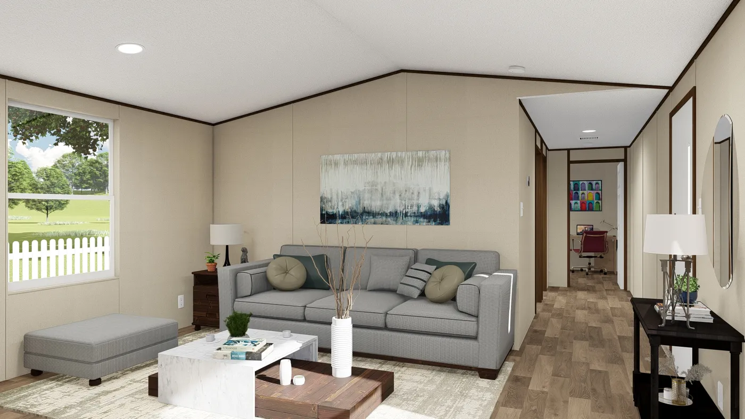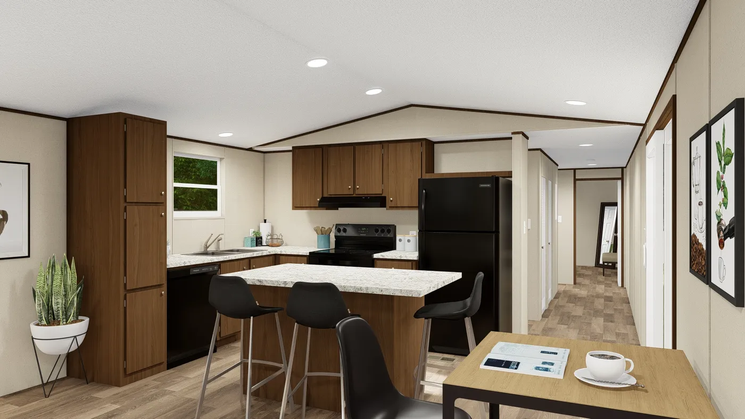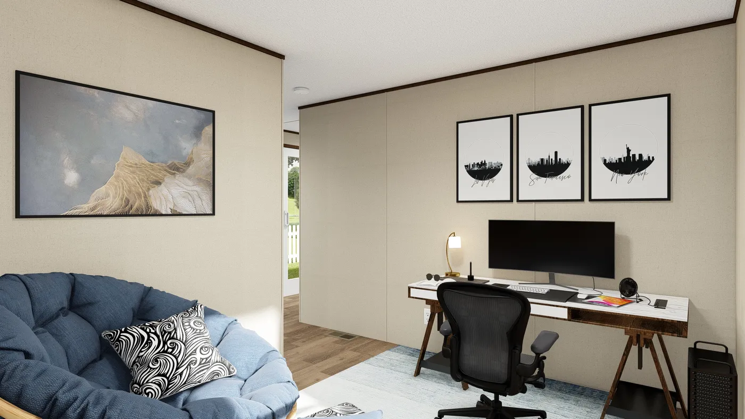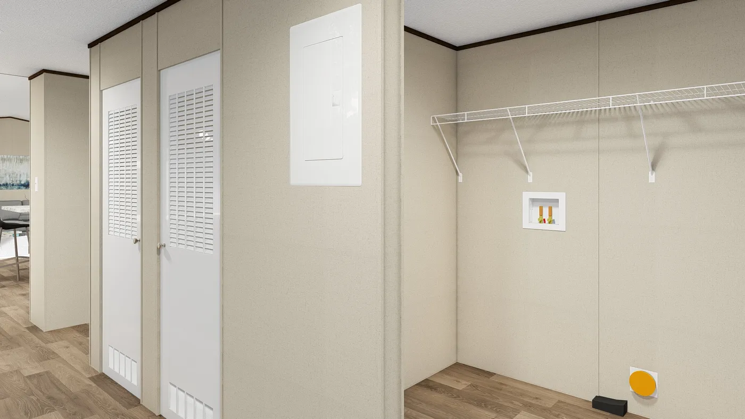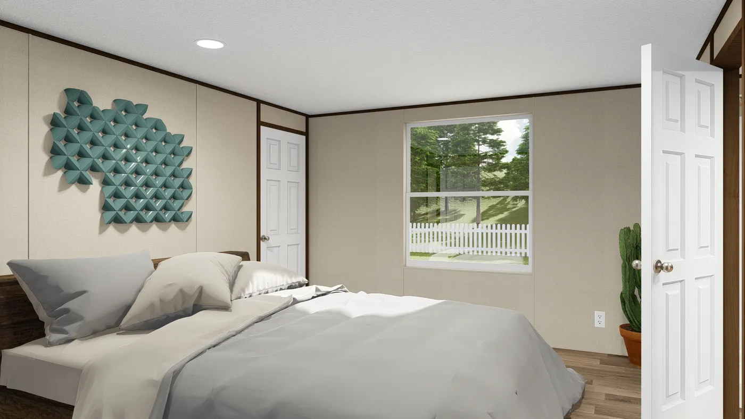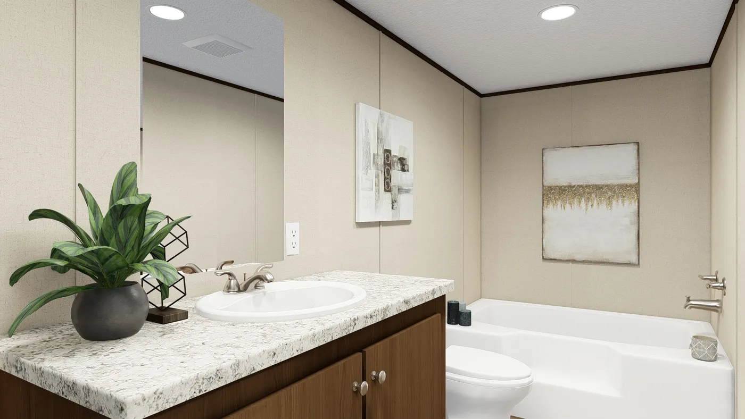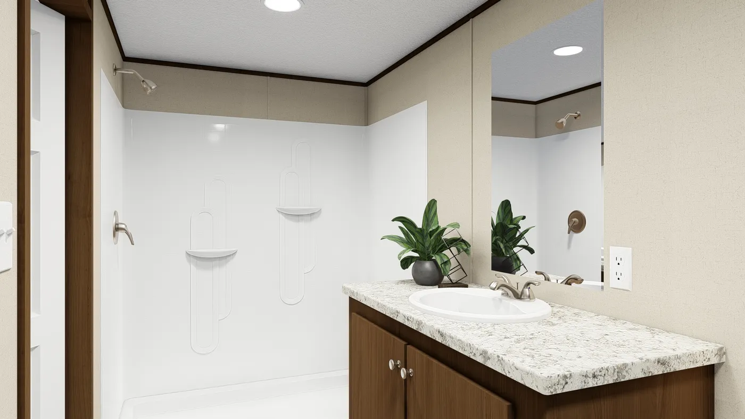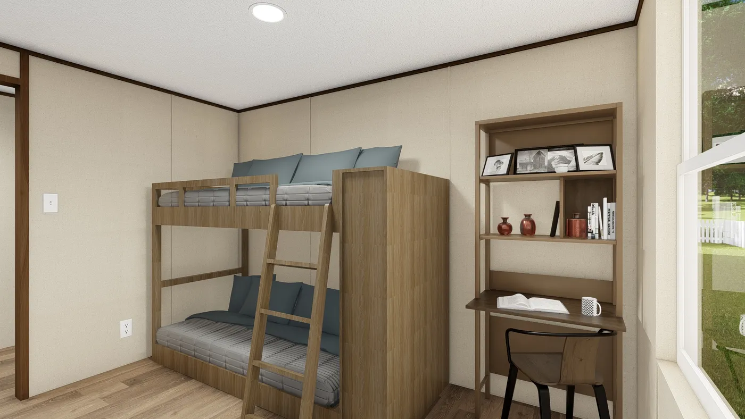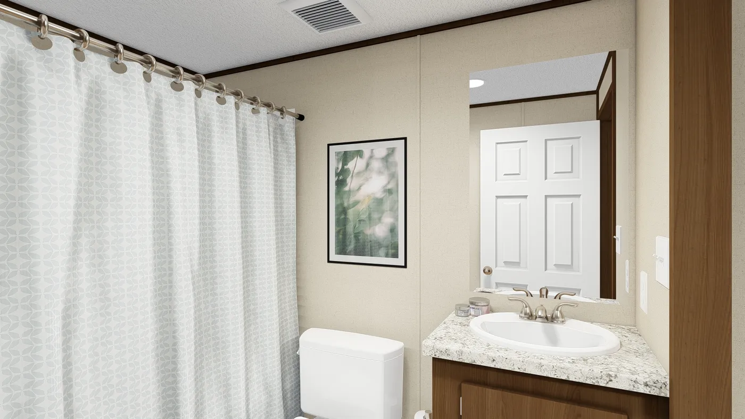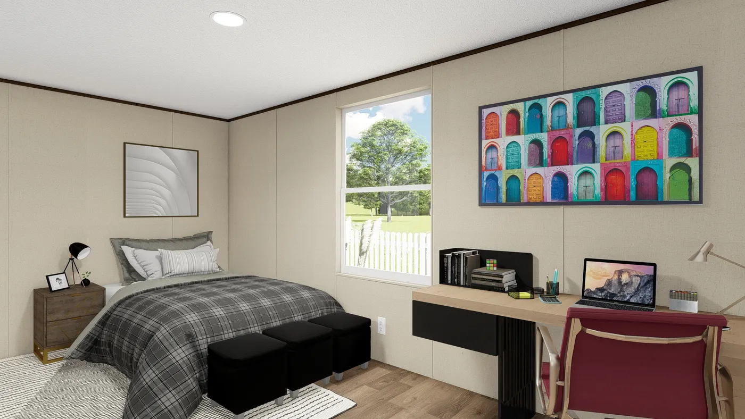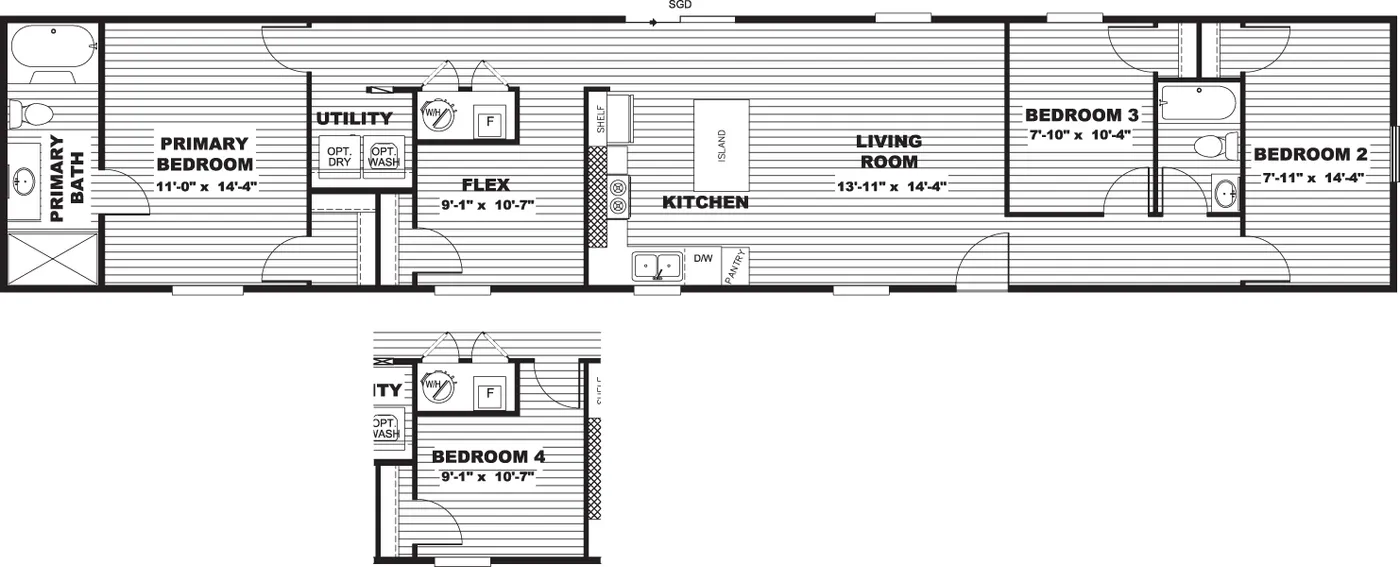SENSATION
Overview
Features
Floor Plan
- IN STOCK
Sensation
BEFORE OPTIONS
3 beds
2 baths
1,140 sq. ft.
Overview
The Sensation features an open-concept design that seamlessly connects the living room, dining area, and kitchen, creating a bright and inviting space perfect for daily living or entertaining. The kitchen is a standout with a large decorative island that provides seating and ample workspace, equipped with modern appliances including a refrigerator, range, dishwasher, and range hood. It also boasts 42-inch upper cabinets for generous storage. The primary suite is a highlight, offering a luxurious ensuite bathroom with options like dual vanities, a garden tub, or a spacious walk-in shower, tailored to create a spa-like retreat. The two additional bedrooms are well-sized and share a second full bathroom, with walk-in closets in all bedrooms adding to the home’s practicality. Built with durability and efficiency in mind, the Sensation includes upgraded insulation, thermal pane windows, and smart HVAC equipment to keep utility costs low while ensuring year-round comfort.
Features
Kitchen Island
Open Floor Plan
Separate Tub and Shower
Split Bedrooms
Floor Plan
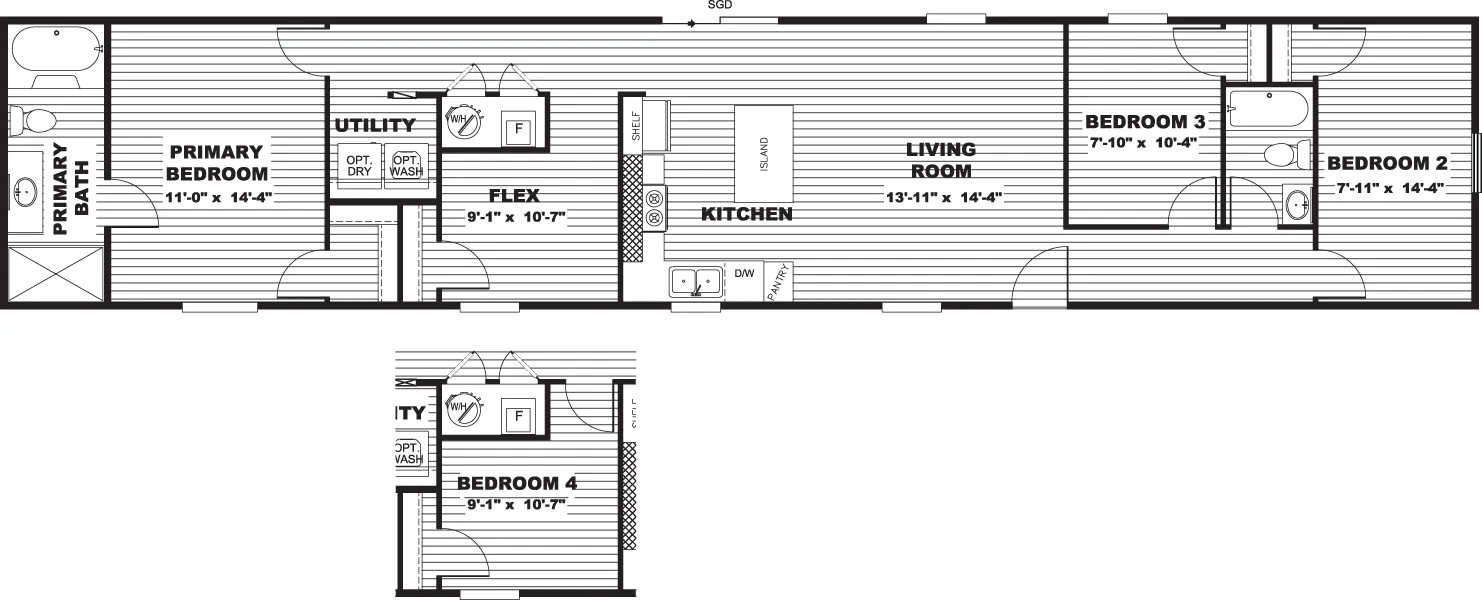
Homes built with you in mind

We accept trades!
Find a new home you love? Contact us for more information about our trade-in requirements and to schedule your free trade evaluation.
Learn More
Take the next step
† Advertised starting sales prices are for the home only. Delivery and installation costs are not included unless otherwise stated. Starting prices shown on this website are subject to change, see your local Home Center for current and specific home and pricing information. Sales price does not include other costs such as taxes, title fees, insurance premiums, filing or recording fees, land or improvements to the land, optional home features, optional delivery or installation services, wheels and axles, community or homeowner association fees, or any other items not shown on your Sales Agreement, Retailer Closing Agreement and related documents (your SA/RCA). If you purchase a home, your SA/RCA will show the details of your purchase. Homes available at the advertised sales price will vary by retailer and state. Artists’ renderings of homes are only representations and actual home may vary. Floor plan dimensions are approximate and based on length and width measurements from exterior wall to exterior wall. We invest in continuous product and process improvement. All home series, floor plans, specifications, dimensions, features, materials, and availability shown on this website are subject to change.
