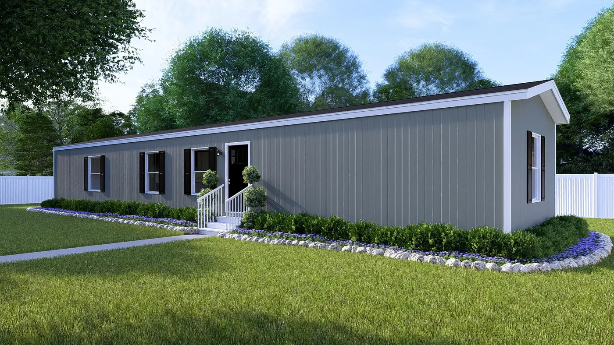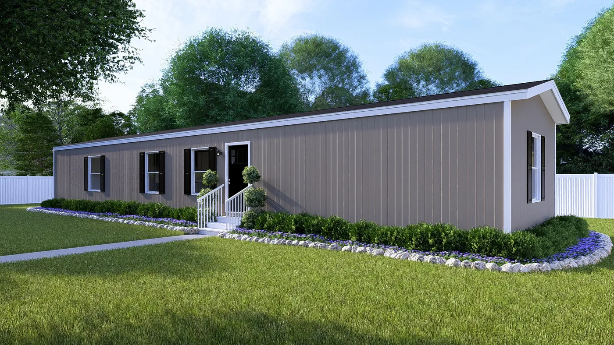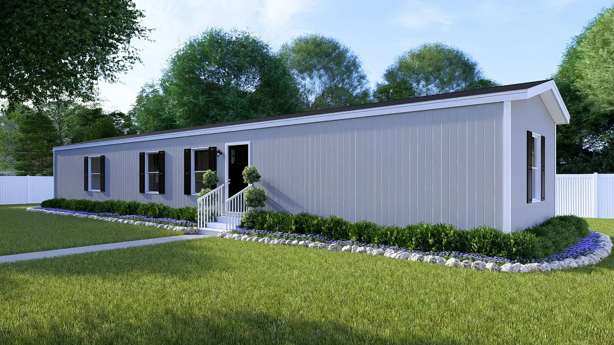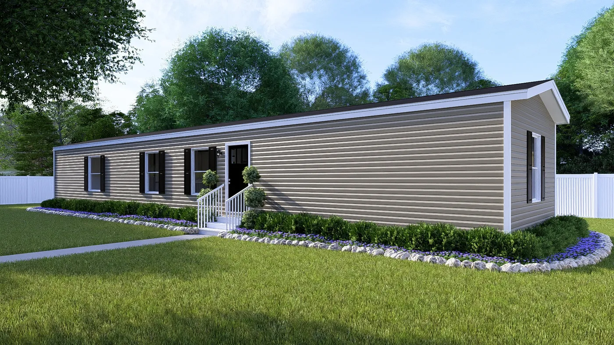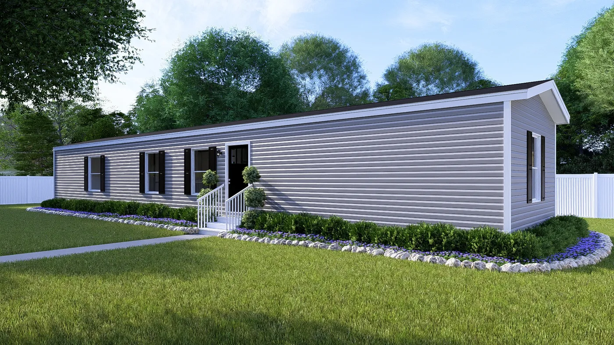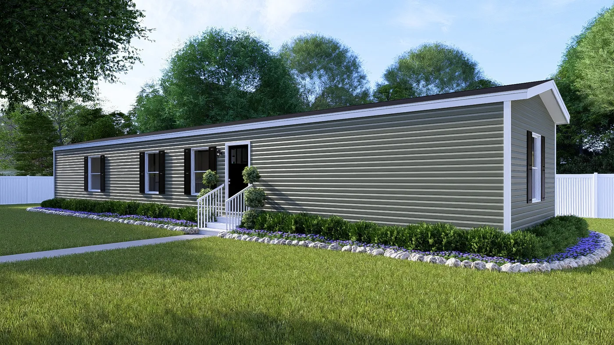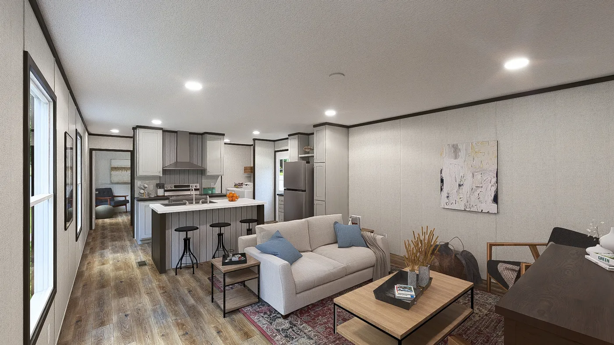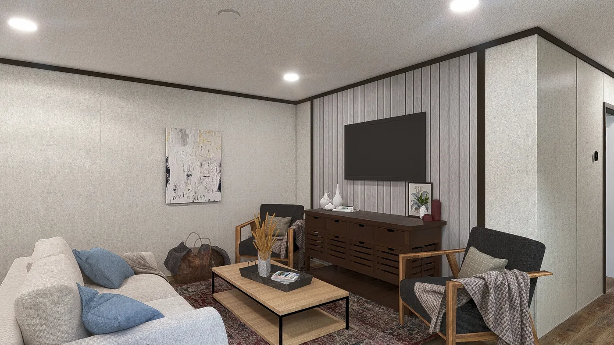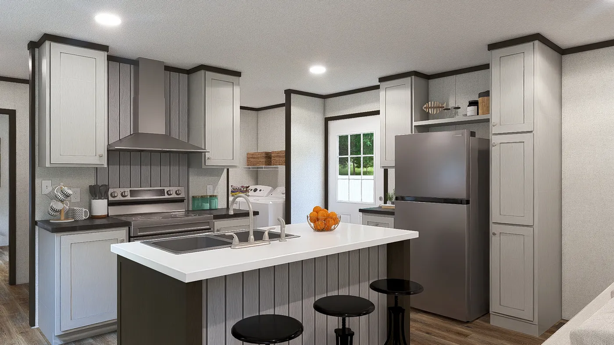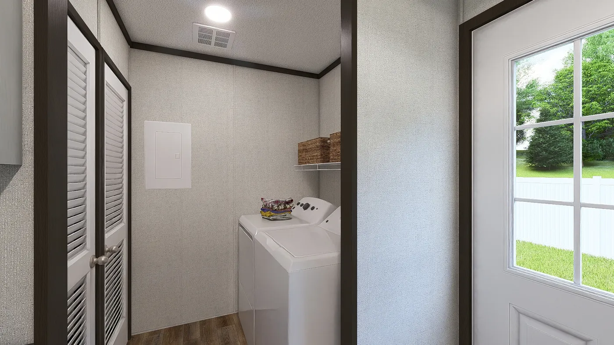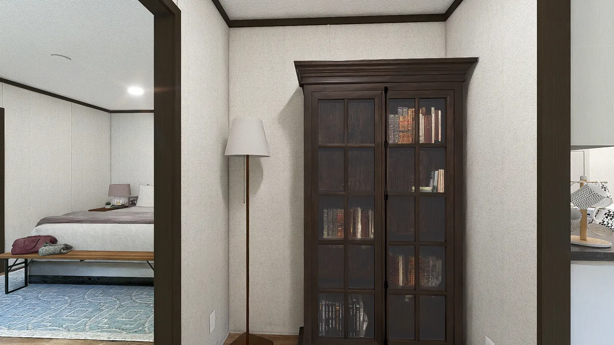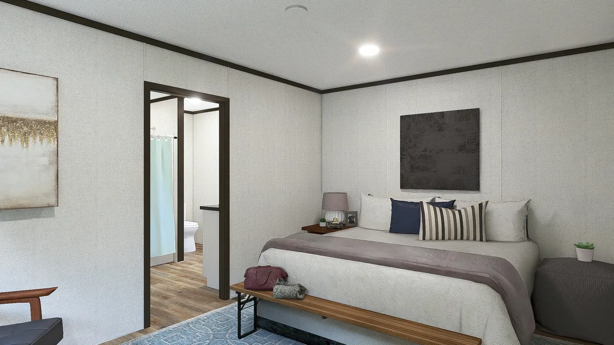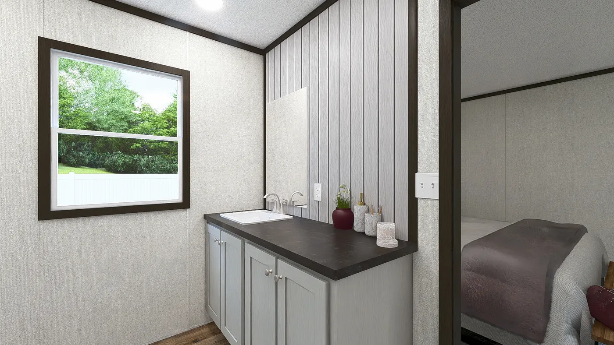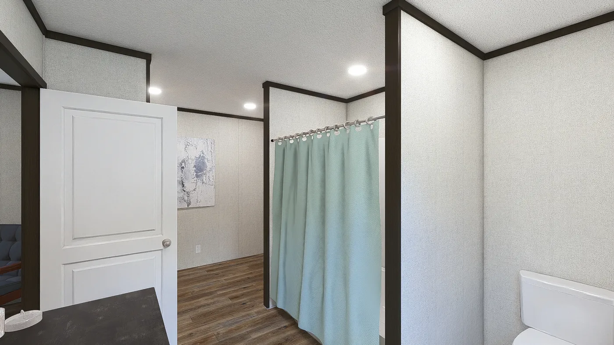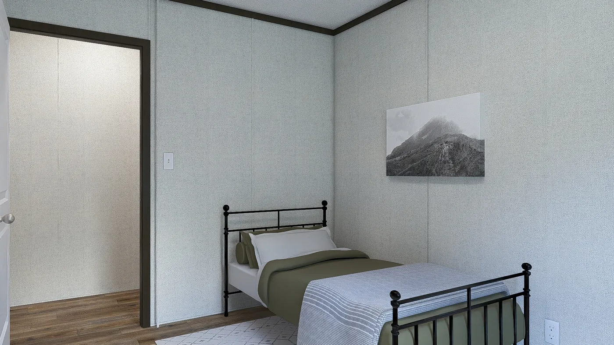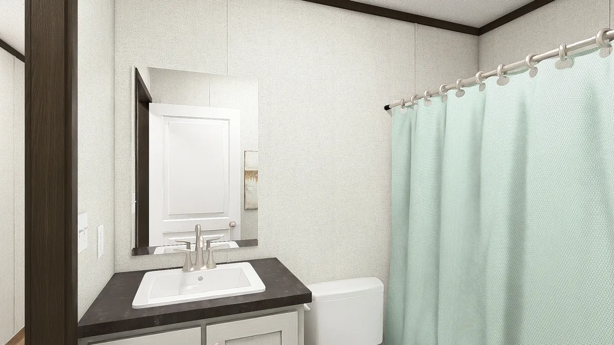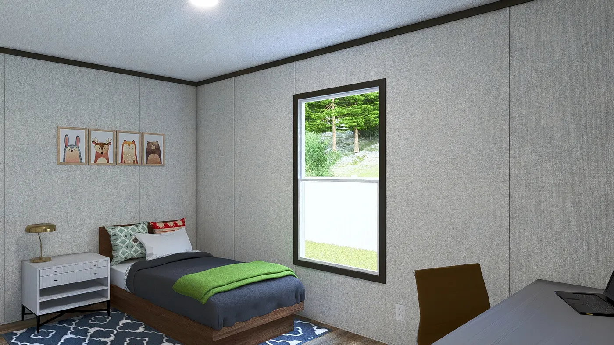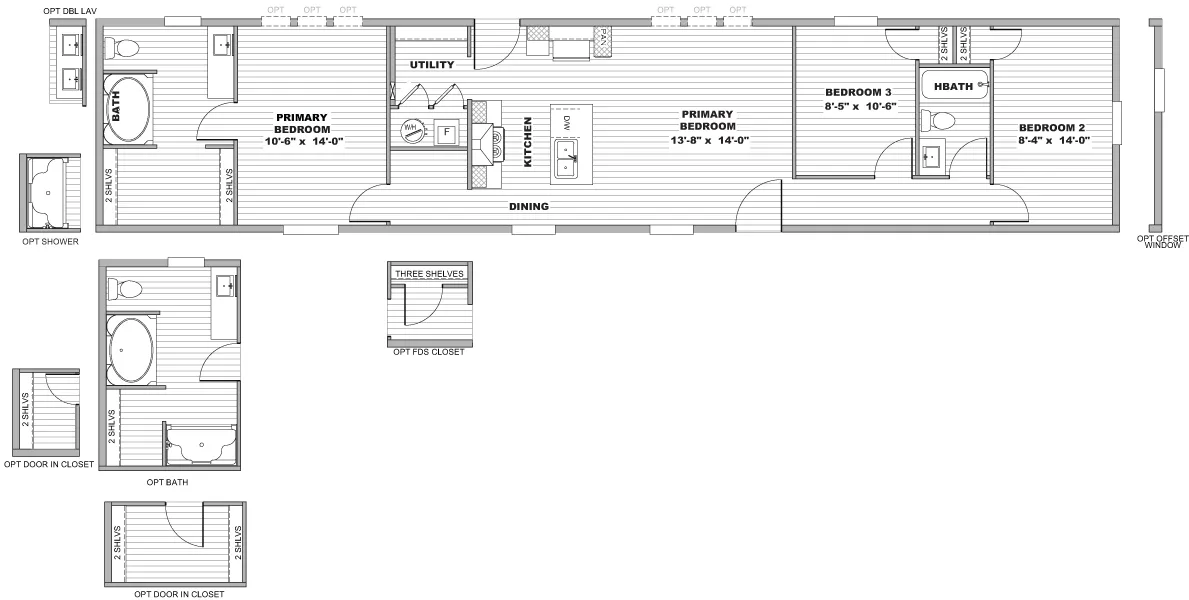DYNAMIC
Overview
Features
Floor Plan
- IN STOCK
- SALE
Dynamic
3 beds
2 baths
1,080 sq. ft.
Overview
The heart of the Dynamic is its open-concept living area, where the kitchen seamlessly connects to the living room, creating an airy and inviting atmosphere. The kitchen stands out with a central island that doubles as a workspace and casual dining spot, complete with seating. It comes equipped with essential appliances—dishwasher, range, refrigerator, and range hood—along with 42-inch upper cabinets for ample storage. Adjacent to the kitchen, a utility space houses an energy-efficient water heater, furnace, and laundry hookups, with convenient backdoor access for practicality.
Features
Kitchen Island
Open Floor Plan
Split Bedrooms
Utility Room
Floor Plan
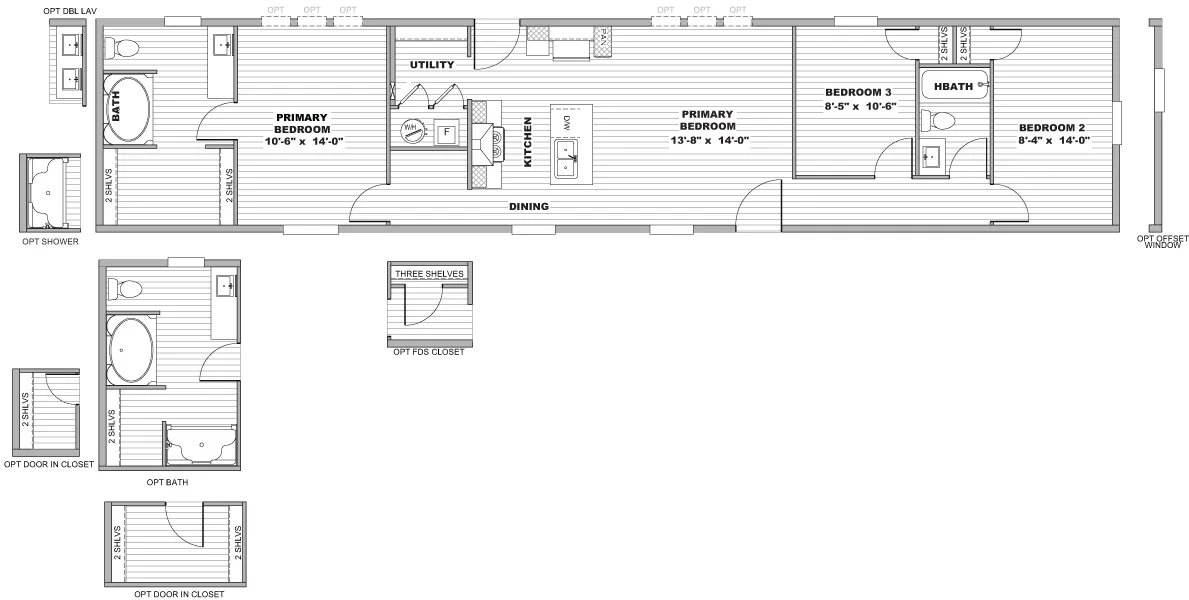
Homes built with you in mind

We accept trades!
Find a new home you love? Contact us for more information about our trade-in requirements and to schedule your free trade evaluation.
Learn More
Take the next step
† Advertised starting sales prices are for the home only. Delivery and installation costs are not included unless otherwise stated. Starting prices shown on this website are subject to change, see your local Home Center for current and specific home and pricing information. Sales price does not include other costs such as taxes, title fees, insurance premiums, filing or recording fees, land or improvements to the land, optional home features, optional delivery or installation services, wheels and axles, community or homeowner association fees, or any other items not shown on your Sales Agreement, Retailer Closing Agreement and related documents (your SA/RCA). If you purchase a home, your SA/RCA will show the details of your purchase. Homes available at the advertised sales price will vary by retailer and state. Artists’ renderings of homes are only representations and actual home may vary. Floor plan dimensions are approximate and based on length and width measurements from exterior wall to exterior wall. We invest in continuous product and process improvement. All home series, floor plans, specifications, dimensions, features, materials, and availability shown on this website are subject to change.
